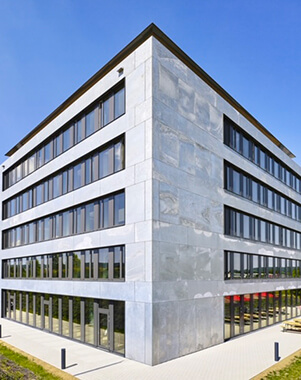Centre Multifonctionnel CELO
- Maître d'ouvrage
- Administration Communale de Hesperange
- Architecte
- G+P Muller Architectes, Luxembourg
- Ingénieur en génie-civil
- Simon-Christiansen & Associés Ingénieurs-Conseils, Capellen
- lieu d'exécution
- Hesperange
- Réalisation
- 2014-2018
- Surface totale
- 6.100 m²
Key data :
- Party room with 307 seats and 2 dressing rooms, which can be used for major cultural and other events.
- 170 m2 stage size
- Lifting platform, allowing to lower furniture, sceneries and large instruments to the basement.
- Foyer/hall for up to 200 people
- Wing for doctors' offices and offices of the municipal administration
- To the cultural centre adjacent restaurant with production kitchen

Contact us
Our team is at your disposal for any request for information.
Address
53, rue Gabriel Lippmann
L-6947 Niederanven
B.P. 52 L-6905 Niederanven
Luxembourg
Contact us
Phone : +352 43 66 76-1
Fax : +352 43 62 64
Mail : gl@golav.lu






