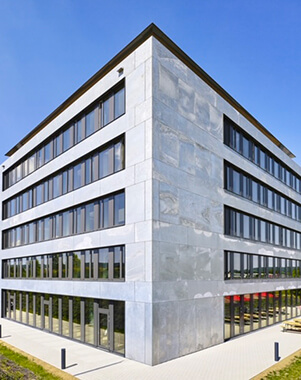Immeuble industriel CERATIZIT
- Maître d'ouvrage
- Ceratizit Luxembourg S.à r.l., Mamer
- Architecte
- Bureau d’Architectes Cubus S.à r.l., Schrassig
- Ingénieur en génie-civil
- AuCARRE Ingénieurs-Conseils, Luxembourg
- lieu d'exécution
- Mamer
- Réalisation
- 2014-2017
- Surface totale
- 12.000 m²
Key data :
- Production of carbide cutting tools, offices, research laboratory, canteen, production kitchen, changing rooms in a single building.
- 17 different technical gases, including hydrogen (H2) for production.
- Sintering furnaces with high connected load (up to 1,000 A), busbar supply 2,500 A.
- Production areas cooled by 36 recirculating air coolers with 20 kW, 2 air-cooled chillers with 680 kW on the roof.
- 8 ventilation units with a total capacity of 82,000 m3/h.
- Recooling of process water (26/320C), 2 x 1000 kW hybrid chillers.
- Recooling of the air compressors, 850 kW hybrid cooler.
- Complete lighting with LED technology.

Contact us
Our team is at your disposal for any request for information.
Address
53, rue Gabriel Lippmann
L-6947 Niederanven
B.P. 52 L-6905 Niederanven
Luxembourg
Contact us
Phone : +352 43 66 76-1
Fax : +352 43 62 64
Mail : gl@golav.lu
