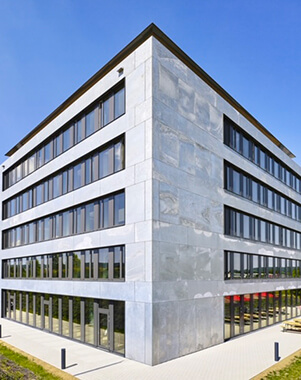Centre d'exploitation CREOS
- Maître d'ouvrage
- Creos Luxembourg S.A., Luxembourg
- Architecte
- m3 Architectes S.A., Luxembourg
- Ingénieur en génie-civil
- Milestone Consulting Engineers, Luxembourg
- lieu d'exécution
- Bissen-Roost
- Réalisation
- 2013-2015
- Surface totale
- 15.600 m²
Key data :
- The new building unites the former regional centres of Wiltz, Heisdorf and Contern as well as the garages and the central warehouse in Mersch.
- Low-energy building, with particular emphasis on the rational use of energy
- Source for heating and cooling: Geothermal boreholes 100 m deep
- Heating by reversible heat pump + gas boiler
- Heating capacity: 450kW
- Cooling capacity: 130 kW
- Transformer capacity: 1000 kVA
- Backup power: 630 kVA

Contact us
Our team is at your disposal for any request for information.
Address
53, rue Gabriel Lippmann
L-6947 Niederanven
B.P. 52 L-6905 Niederanven
Luxembourg
Contact us
Phone : +352 43 66 76-1
Fax : +352 43 62 64
Mail : gl@golav.lu






