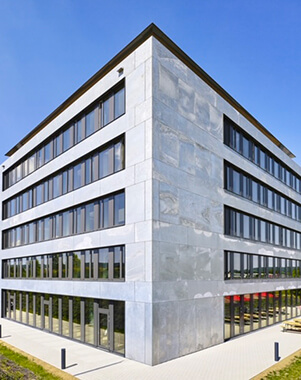Rehazenter Kirchberg
- Maître d'ouvrage
- Centre national de rééducation fonctionnelle et de réadaptation
- Architecte
-
m3 Architectes S.A., Luxembourg
Incopa, Saarbrücken - Ingénieur en génie-civil
- InCA Ingénieurs Conseils Associés
- lieu d'exécution
- Luxembourg
- Réalisation
- 2004-2007
- Surface totale
- 38.700 m²
Key data :
- Offered medical services: Neurology, traumatology/orthopaedics, functional explorations, medical imaging and laboratory
- The building complex includes a large sports hall, 2 swimming pools, an auditorium, a production kitchen (dietetics), a restaurant and a number of workshops for functional rehabilitation, such as physiotherapy, ergotherapy, weight training, etc.
- 24 double rooms and 24 single rooms with adapted bathrooms
- Outdoor and underground car parks with 350 parking spaces
- Connection to district heating, boiler and emergency generator, and all other technical installations to guarantee the well-being and safety of the occupants

Contact us
Our team is at your disposal for any request for information.
Address
53, rue Gabriel Lippmann
L-6947 Niederanven
B.P. 52 L-6905 Niederanven
Luxembourg
Contact us
Phone : +352 43 66 76-1
Fax : +352 43 62 64
Mail : gl@golav.lu







