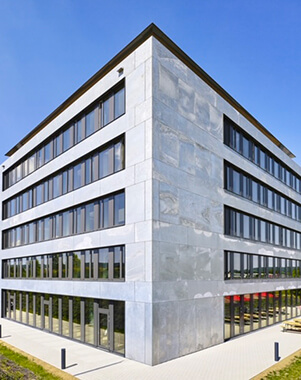Centre mère enfant – nouvelle maternité du CHL
- Maître d'ouvrage
- Centre Hospitalier du Luxembourg
- Architecte
-
Jim Clemes Associates, Esch-sur-Alzette
Valentiny hvp architects, Remerschen - Ingénieur en génie-civil
- Simon-Christiansen & Associés, Capellen
- lieu d'exécution
- Luxembourg
- Réalisation
- 2011 - 2015
- Surface totale
- 15.000 m²
Key data :
- 6 delivery rooms
- 36 single rooms (69%) and 8 double rooms
- Direct connection to the children's hospital (Kannerklinik) of the CHL (Centre hospitalier du Luxembourg)
- 77 parking spaces in the basement
- Building equipped with the latest technical infrastructure
- Connection to district heating and cooling networks

Contact us
Our team is at your disposal for any request for information.
Address
53, rue Gabriel Lippmann
L-6947 Niederanven
B.P. 52 L-6905 Niederanven
Luxembourg
Contact us
Phone : +352 43 66 76-1
Fax : +352 43 62 64
Mail : gl@golav.lu
