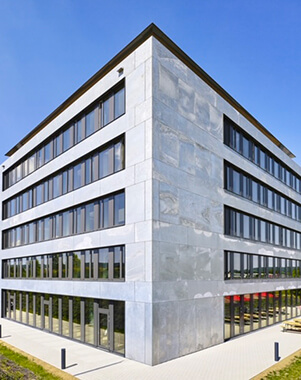Centre Hospitalier du Nord à Ettelbruck
- Maître d'ouvrage
- Centre Hospitalier du Nord, Ettelbruck
- Architecte
-
G + P Muller (anc. Paul Muller), Luxembourg
Novotny-Mähner, D-Offenbach - Ingénieur en génie-civil
- Simon-Christiansen & Associés, Capellen
- lieu d'exécution
- Ettelbruck
- Réalisation
- 1998-2003
- Surface totale
- 37.000 m²
Key data :
- 275-bed basic hospital
- 6 operating theatres with 16 intensive care beds
- All medical specialities usual in a medium-sized basic hospital
- Technical facilities that meet the highest standards of safety, hygiene, comfort, environmental friendliness and efficiency, with particular emphasis on safety.
- Thermal (heating and cooling) and electrical energy supply with redundant emergency generators from the adjacent power station
- Several outdoor car parks with parking for visitors and staff

Contact us
Our team is at your disposal for any request for information.
Address
53, rue Gabriel Lippmann
L-6947 Niederanven
B.P. 52 L-6905 Niederanven
Luxembourg
Contact us
Phone : +352 43 66 76-1
Fax : +352 43 62 64
Mail : gl@golav.lu
